Facilities Maintenance and Usage
The Facilities Department maintains, replaces, and repairs the campuses’ buildings, grounds, and utility systems. This includes managing: heating and cooling, custodial services, snow removal, building repairs, issuance of keys and set ups for events.
The District Office for City Colleges of Chicago is located downtown in the Loop at 180 N. Wabash. It sits directly across the street from Harold Washington College.
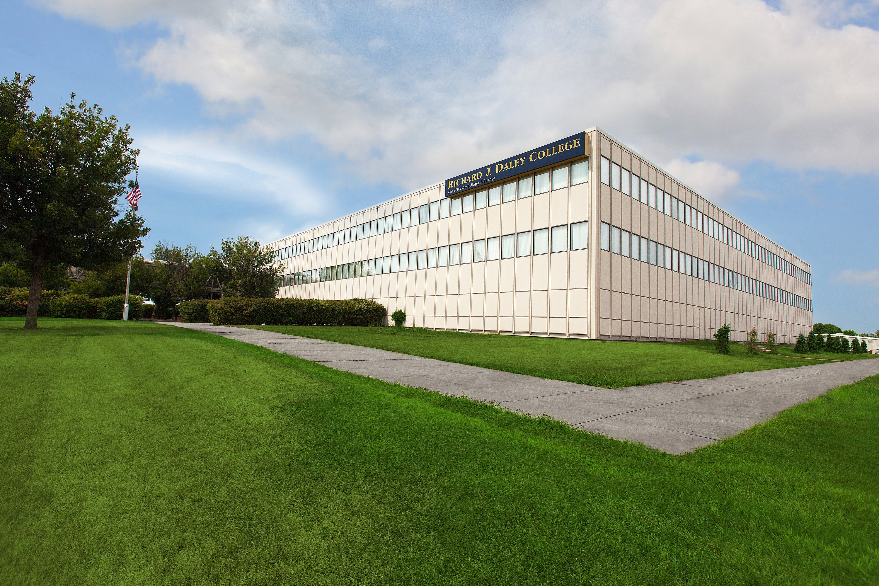
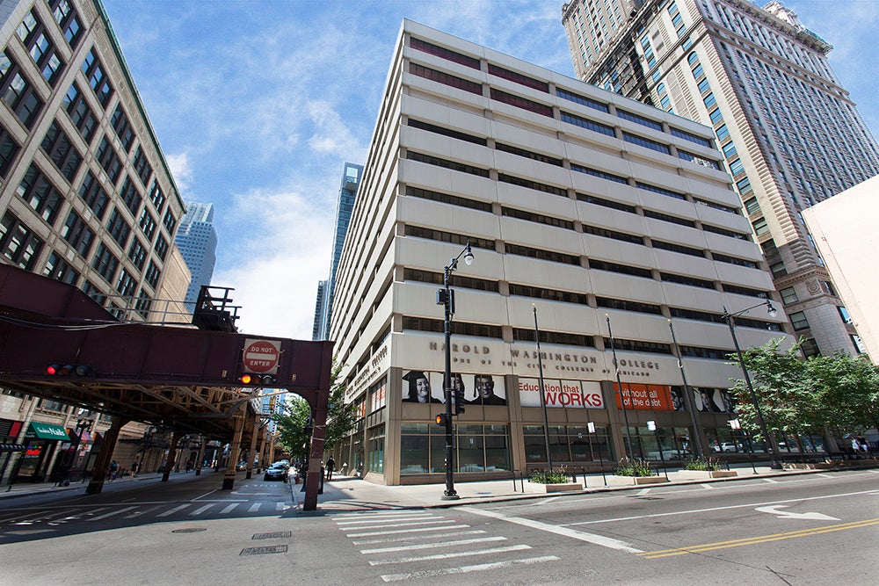
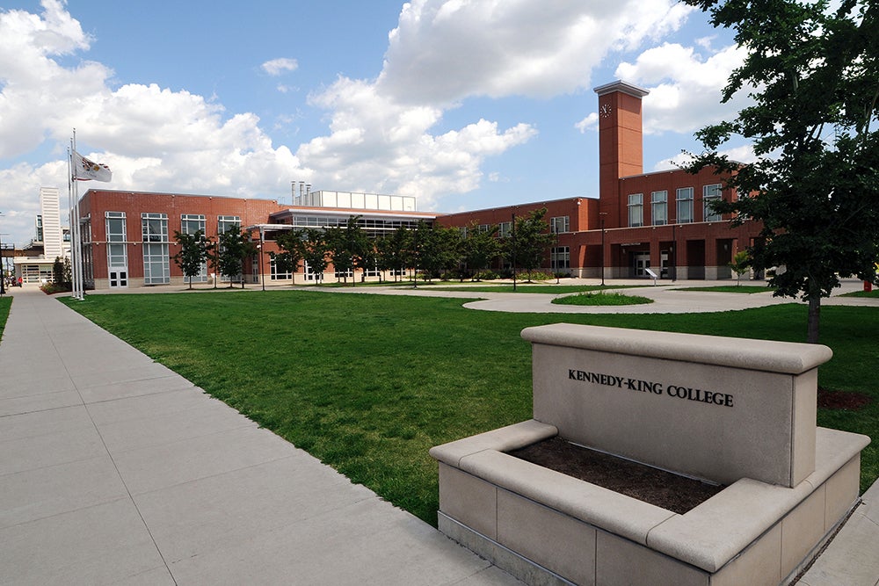
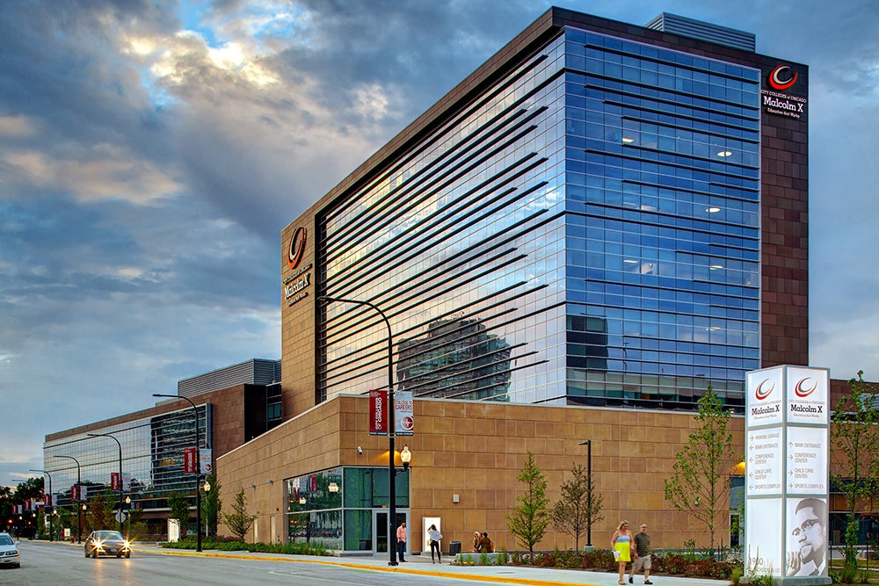
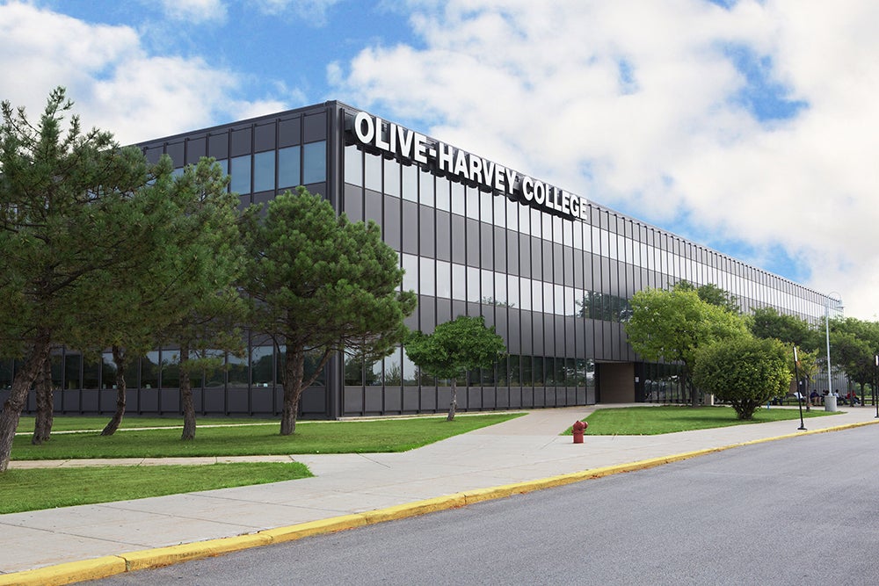
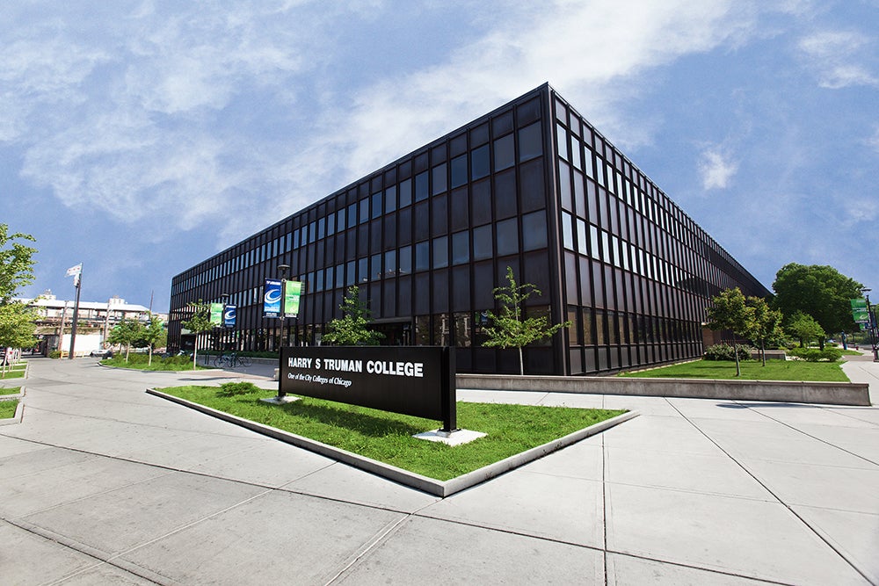
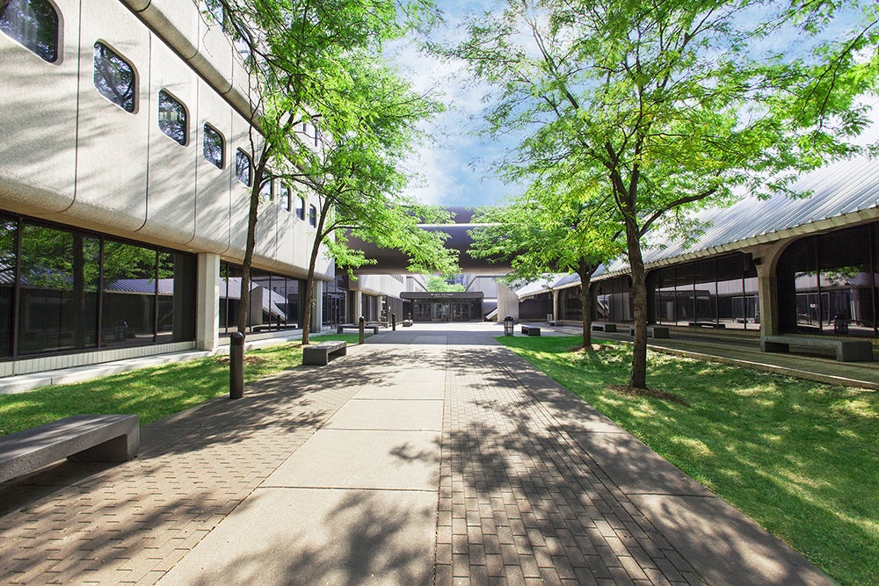
Richard J. Daley College is a 397,686-square-foot, three-story facility built in 1981. It is a steel and glass construction sitting on 31.55 acres. It has seven pre-engineered buildings originally built as the temporary campus still in use for classes as well as the Manufacturing Technology & Engineering Center (MTEC), which opened in 2019. It offers a swimming pool, gymnasium, theater, full-service cafeteria, and ample parking. Its satellite campus, Arturo Vasquez Institute, is a 175,000-square-foot masonry building built in 1996 sitting on 15.74 acres. It offers meeting rooms and conference space.

Auxiliary Services Director
Mike Martin
773-838-7520
Chief Engineer
John Martin
773-838-7526
Harold Washington College is located in the heart of the Loop. Opened in 1983 as Loop College, it underwent a complete building renovation in 2006. It is a 345,300 square foot, 11-story steel and precast concrete structure. It offers conference and meeting rooms as well as a public access computer room.

Auxiliary Services Director
Timothy Davis
312-553-5856
Chief Engineer
Jeremy Gonzalez
312-553-5719
Kennedy-King College was built in 2007. It is a 496,817-square-foot, two-story masonry facility. It offers a swimming pool, gymnasium, theater, cafeteria, radio station, culinary kitchens, a full-service restaurant, state-of-the-art conference rooms, and ample parking. Its satellite campus, Dawson Technical Institute, is a 148,655-square-foot masonry structure built in 1973 sitting on 4.62 acres. It offers meeting rooms. The college is also home to Washburne Culinary and Hospitality Institute.

Auxiliary Services Director
Phillip Booker
773-602-5256
Chief Engineer
Christopher Magana
773-602-5252
Malcolm X College was completed in 2016, making it the newest City College. The 544,000 square foot campus is conveniently located across the street from the United Center. It offers a swimming pool, gymnasium, theater, full-service cafeteria, state-of-the-art meeting rooms, conference space, lecture halls, and ample parking, as well as a virtual hospital and working dental clinic. Its satellite campus, West Side Learning Center, is a 37,168-square-foot masonry building sitting on 1.07 acres.

Chief Engineer
Kotricth Alvarez
312-850-7230
Olive-Harvey College is located on the Southeast Side of Chicago. It was also built of steel and glass in 1981 and still operates some of its classes from the 9 pre-engineered buildings that were the temporary campus while it was under construction. It is a three-story, 397,700-square-foot building sitting on 65.98 acres. It offers a swimming pool, gymnasium, theater, full-service cafeteria, natural wetlands, community computer rooms, and ample parking. Its satellite campus, South Chicago Learning Center, is a 15,460-square-foot masonry building sitting on 1.19 acres that also offers meeting rooms.

Auxiliary Services Director
Broderick Banks
773-291-6701
Chief Engineer
Timothy O’Connor
773-291-6206
Harry S Truman College was built in 1976. Originally built in two phases, it now boasts a seven-story parking structure with facilities for student services. The original three-story structures are glass and steel. The newer structure is a blend of concrete, masonry, and glass. It was designed to be an environmentally friendly building. It offers a swimming pool, theater, gymnasium, conference space, state-of-the-art meeting rooms, and a full-service cafeteria.

Operations & Purchasing Manager
Charles Talbert
773-907-4864
Chief Engineer
Alex Erazo
773-907-3981
Wilbur Wright College is located on the far Northwest side. Opened in 1993, it is a three-story concrete and precast concrete building designed by famous Chicago architect Bertrand Goldberg. It is 544,380 square feet and sits on 20.75 acres. It offers a swimming pool, gymnasium, theater, full-service cafeteria, conference space, and meeting rooms. Its satellite campus, Wright College Humboldt Park, is a 43,560-square-foot, three-story masonry building sitting on 1.28 acres. It offers meeting rooms.

Auxiliary Services Director
Anna Morales
773-481-8612
Chief Engineer
Mike Dompke
773-481-8730
