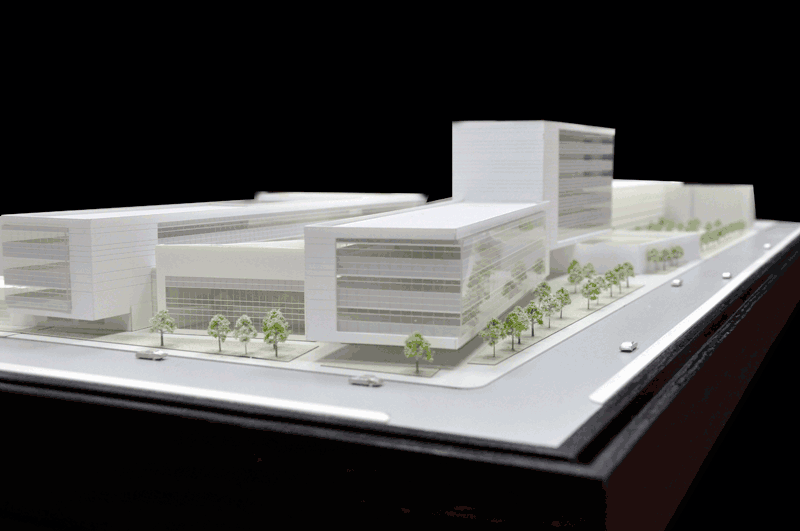New Malcolm X College Campus Project Factsheet

General
- Cost: $251 million — part of City Colleges $524 million five-year capital plan
- Size: 544,000 square feet
- Capacity: 20,000 students, 6,000 more than the current college building
- Location: Between Jackson Blvd, Adams St., Damen Ave., and Wood St. (across the street from the current college location)
- Purpose: To prepare students for both further college and careers, and serve as the health sciences hub of City Colleges’ College to Careers initiative.
- Features: health science classrooms that allow for combined didactic and skills training, including a virtual hospital that will simulate the healthcare work environment. Also: general education and adult education classrooms, student services and athletics facilities, a conference facility, auditorium and parking garage.
- Design process: City Colleges faculty, staff and students, as well as College to Careers healthcare industry partners, were involved.
Timeline
- Fall 2013: Construction site preparation begins; dozens of community residents begin working on site.
- Winter 2014: Construction begins
- Early 2015: Parking garage opens
- January 2016: New campus opens to students for Spring semester classes.
Jobs Created and Community Engagement
- Total jobs created: approximately 950
- Community jobs: 120 prioritized for residents of the community, or more than 10 percent of the total jobs created through the project. The community area is defined as between the boundaries of Lake St. and 26th St., and between California Ave. and Ashland Ave.
- Types of jobs: The types of positions expected to be available include: plumbers, electricians, carpenters, pipe fitters, brick masons, painters, ironworkers, operators, roofers, laborers, and sheet metal workers.
- Free training available: Free seats have been reserved for qualified residents without prior training in a special free construction training program offered through at City Colleges’ Dawson Technical Institute of Kennedy-King College. Scholarships may also be available. A high-school diploma or equivalent is required to take part.
- Partnerships: CCC is working with Hispanic American Construction Industry Association (HACIA) and the Urban League to identify applicants for these jobs. Those who are interested should reach out to HACIA or Urban League for more information.
Main Contractors
- Architect of record: Moody Nolan
- Background: Moody Nolan is the largest African-American-owned architectural firm in the country. It has a strong track record in higher education and healthcare.
- Investment in Chicago: Nearly 80 percent — more than $9.5 million – of Moody Nolan’s fee will stay in Chicago in the form of salaries, expenses and contracts. The firm will grow its two-year-old Chicago office from 9 to 14 staff to become the largest African-American-owned architectural firm in Chicago.
- Minority-owned/women-owned business enterprise (MBE/WBE) spending: 84 percent of Moody Nolan’s spend is with MBE/WBE firms.
- Construction manager: Jacobs Project Management Co.
- The global company has significant experience with academic medical projects.
- General contractor: CMO
- A joint venture consisting of Clark Construction Group-Chicago LLC, McKissack & McKissack Midwest, Inc. (an MBE/WBE firm) and Old Veteran Construction, Inc. (an MBE firm).
- CMO has committed to exceed CCC’s Minority and Women’s Business Enterprise goals with scheduled subcontractor participation of 28 percent for minority-owned businesses and 8 percent for women-owned businesses.
- Designer: Cannon Design
- The international firm has delivered projects for K-12 schools and higher educational institutions. It has previously served as a managing architect for the Chicago Public Schools.
- Jacobs and Cannon held a series of interactive workshops during the design process to ensure that the new Malcolm X College is tailored to the specific curricula that will be offered to students there.
